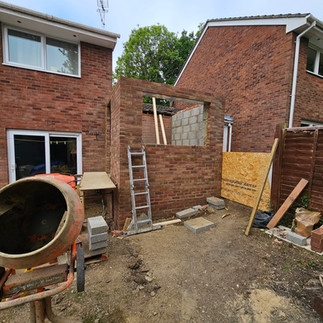Garage Conversion to Self-Contained Annex in London: A Stylish,Space-Boosting Transformation A Smart Space Solution.
- espressodigital
- Aug 14, 2025
- 3 min read
In May 2025, a London homeowner partnered with VoskeFinish to breathe new life into an unused garage. The goal was to complete a garage conversion to a self-contained annex that included a modern kitchen, full bathroom, comfortable living area, and a stylish mezzanine bedroom. This project reflects a growing trend in the UK where an estimated 35% of homeowners are opting to convert existing space rather than move house (IF Magazine).
Planning a Self-Contained Annex Conversion
With the average cost of moving home in London now exceeding £30,000 (The Times, 2025), many homeowners are investing that capital into high-return property improvements. Our North London client envisioned a stylish annex for long-term guests or rental income.
The design included a rear extension to fit a compact kitchen, a raised roof to house a mezzanine bedroom, and internal zoning for a bathroom and living space. These improvements not only improve liveability but also unlock new functional square footage.
Full Scope of Work
The project included substantial structural and internal upgrades:
Rear kitchen extension
Roof raised to accommodate a mezzanine bedroom
Stud wall construction for a separate bathroom
Full bathroom and kitchen installation
Thermal insulation to meet current Building Regulations (Part L)
Engineered wood flooring throughout
Custom-built staircase
Complete plastering and decoration
Notably, thermal efficiency was a key focus: Homes with high insulation standards can reduce heating bills by up to 25% per year (Eco Homes Installation).
Timeline and Completion
Construction began in May 2025, with a planned completion time of 12 to 15 weeks. Garage conversions of this scope particularly with a raised roof and structural extension require more time than a simple re-fit. Planning, engineering, and interior finishing are all factored into the timeline. Given London’s ongoing housing shortage and the demand for flexible living space, these conversions offer exceptional long-term ROI.
Legal and Planning Considerations
Unlike a standard garage-to-room conversion, creating a self-contained unit with plumbing and cooking facilities usually requires full planning permission. In this case, approval was secured for:
The raised roof
The rear extension
The inclusion of a kitchen and bathroom
All work was fully compliant with UK Building Regulations, including fire safety, insulation, ventilation, and access. The project was delivered with full certification, ensuring the annex could be legally used as independent living space.
Why Choose Voske Finish?
Voske Finish is a trusted North London contractor known for premium-grade workmanship and attention to detail. Our team specialises in high-impact home upgrades, including garage conversions, lofts, kitchen extensions, and full refurbishments.
This project featured:
Custom joinery for the staircase
Precision thermal insulation for year-round comfort
Tailored bathroom and kitchen design
Expert plastering and finishes
VoskeFinish manages every stage, from design to finish, ensuring quality, compliance, and customer satisfaction throughout.
Final Thoughts
This garage conversion to a self-contained annex showcases the full potential of
underutilised space. With thoughtful design, skilled construction, and the right permissions, homeowners can dramatically increase their living capacity and property value without moving house.
Whether you're planning a rental-ready unit, a private guest space, office space or just more flexibility for multigenerational living, now is a great time to invest in your property’s potential.
🔗 Interested in your own conversion?
Visit voskefinish.uk to see more stunning transformations or get in touch for a free quote: info@voskefinish.uk or +447886806712





















Comments